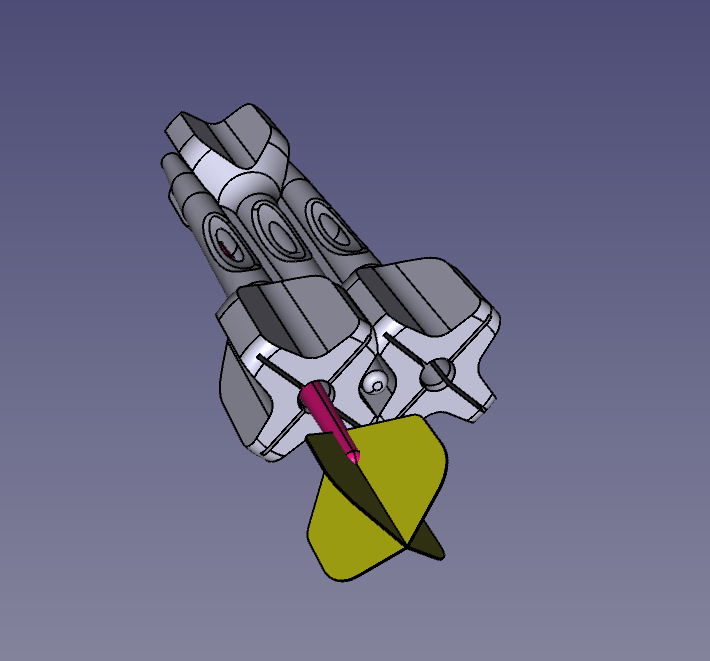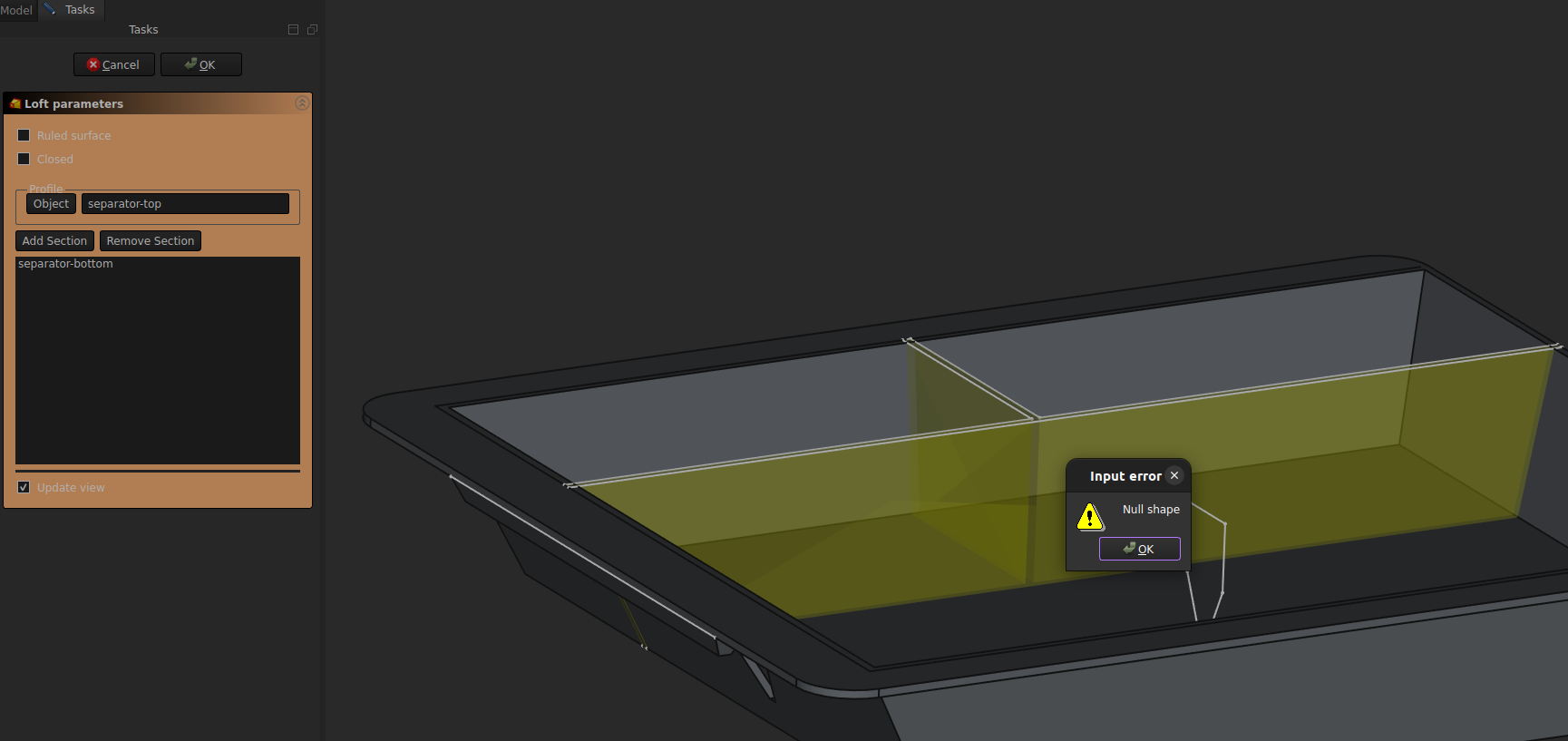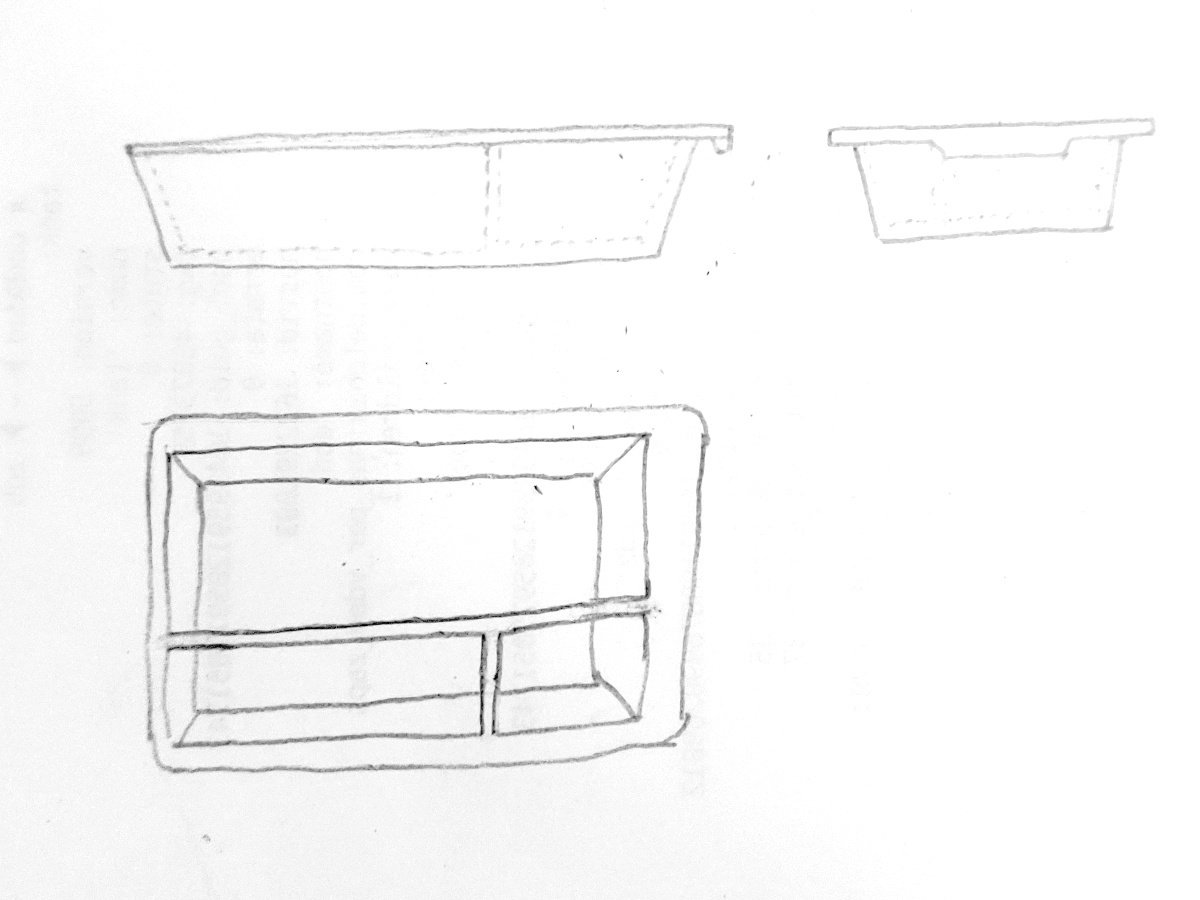FreeCAD
1054 readers
1 users here now
Your own 3D parametric modeler.
FreeCAD is an open-source parametric 3D modeler made primarily to design real-life objects of any size. Parametric modeling allows you to easily modify your design by going back into your model history and changing its parameters.
founded 3 years ago
MODERATORS
1
2
3
4
5
6
7
8
9
10
11
12
13
14
15
16
17
18
19
20
21
22
23
24
view more: next ›










 Manual "Exploded view",
Manual "Exploded view", Opaque view.
Opaque view.



