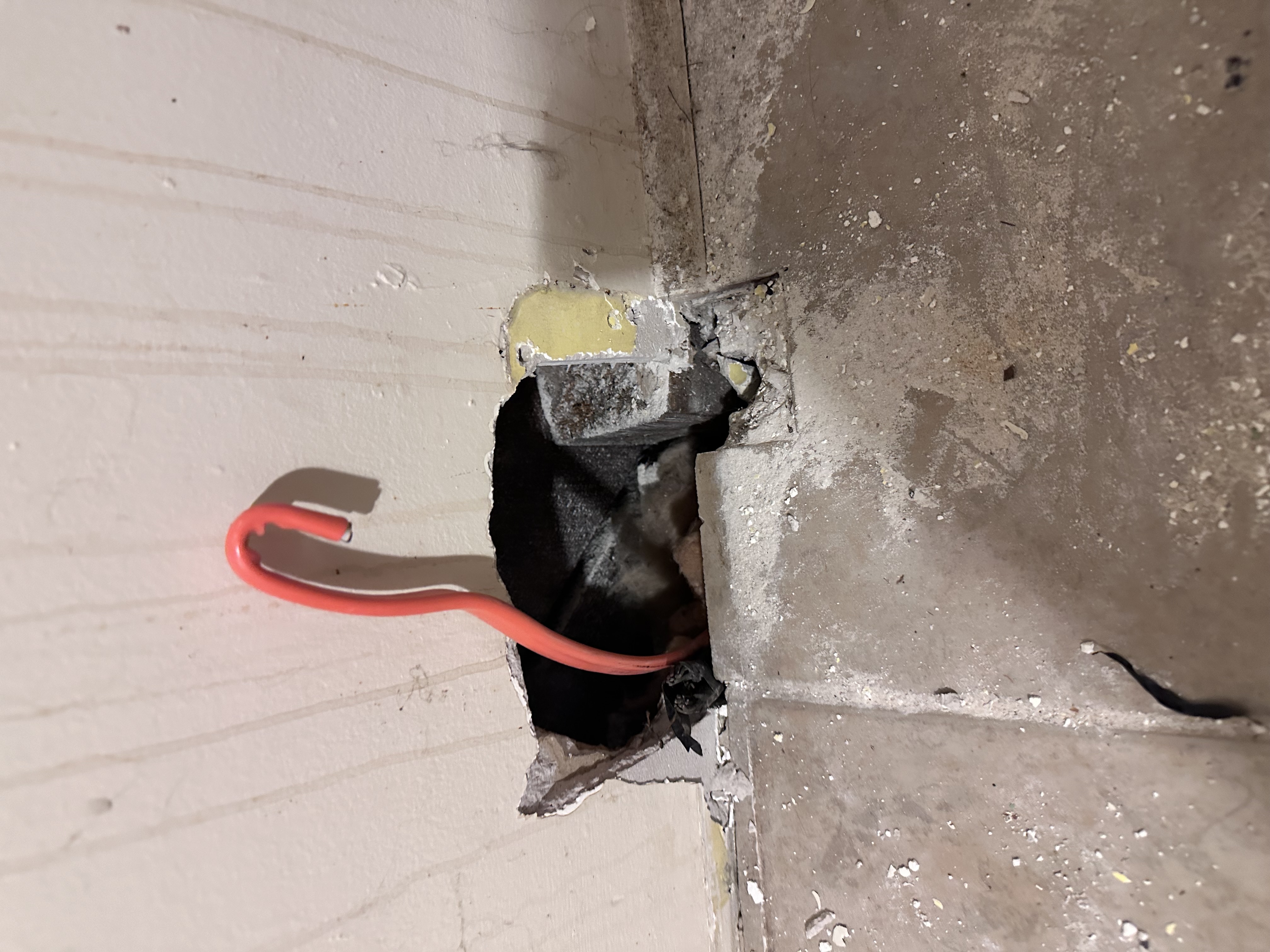Hello, I’m back again. A couple small questions this time, nothing major. But I do have a fun story to tell to explain one of the questions. I’ll put all the questions in bulk at the end though for those who don’t care.
For the story, I ran a new circuit for the lights in my basement. I got that project done fine and it works exactly as expected. But on the last step, when I hooked up the breaker I noticed the 15 amp single pole breaker above it had a white wire, not a black. Ok, not the biggest issue. I just need to figure out where it goes and reverse the wires on the circuit because I thought they had the black on the ground bar instead of the neutral. Instead the black wire went to a 20 amp single pole breaker. But it gets worse.
That side of the house has a lot of electrical stuff that doesn’t work. Several outlets, outside lights etc. it really could’ve gone to anything. But what it went to I wasn’t expecting. We have an electric radiator in our bathroom that hasn’t worked since moving in. I never payed attention because even on the really cold days the bathroom stayed warm since the rest of the house is fine with heating. Turns out the radiator, which requires a 220v circuit on a double pole breaker, was wired with a 12/2 romex NM wire and wired to 2 single pole breakers…. So that’s disconnected now.
My question is, since the slots are pulled out of the panel can I leave these breakers in there not wired to anything? What is the proper way to close those up?
Also, I took out some fluorescent lights and moved them from the window to the center of the room. In doing so I have a good bit of extra cable. It’s not Romex, but it is 600v NM cable. It’s the black rubbery coating. Is it worth saving this in case I need wire for a spare project or is there some kind of risk to using the old cable?



I honestly don’t see a reason why it would hurt if there’s nothing wired to the breaker. And it feels safer than leaving the contacts exposed since the metal cover is open on those slots. But I’m not sure if that’s the proper way.
As for the wire, I think it’s more so quality control. If it’s new and you bought it then you know it’s high quality and if it doesn’t work you can warranty your own work, but you can’t warranty old equipment. But this is another one where I can’t see the harm in using it if I am replacing a short strand of wire and it is the right length. Like I said, it’s type NM cable so it seems to be equivalent to modern romex wire, just a different brand.