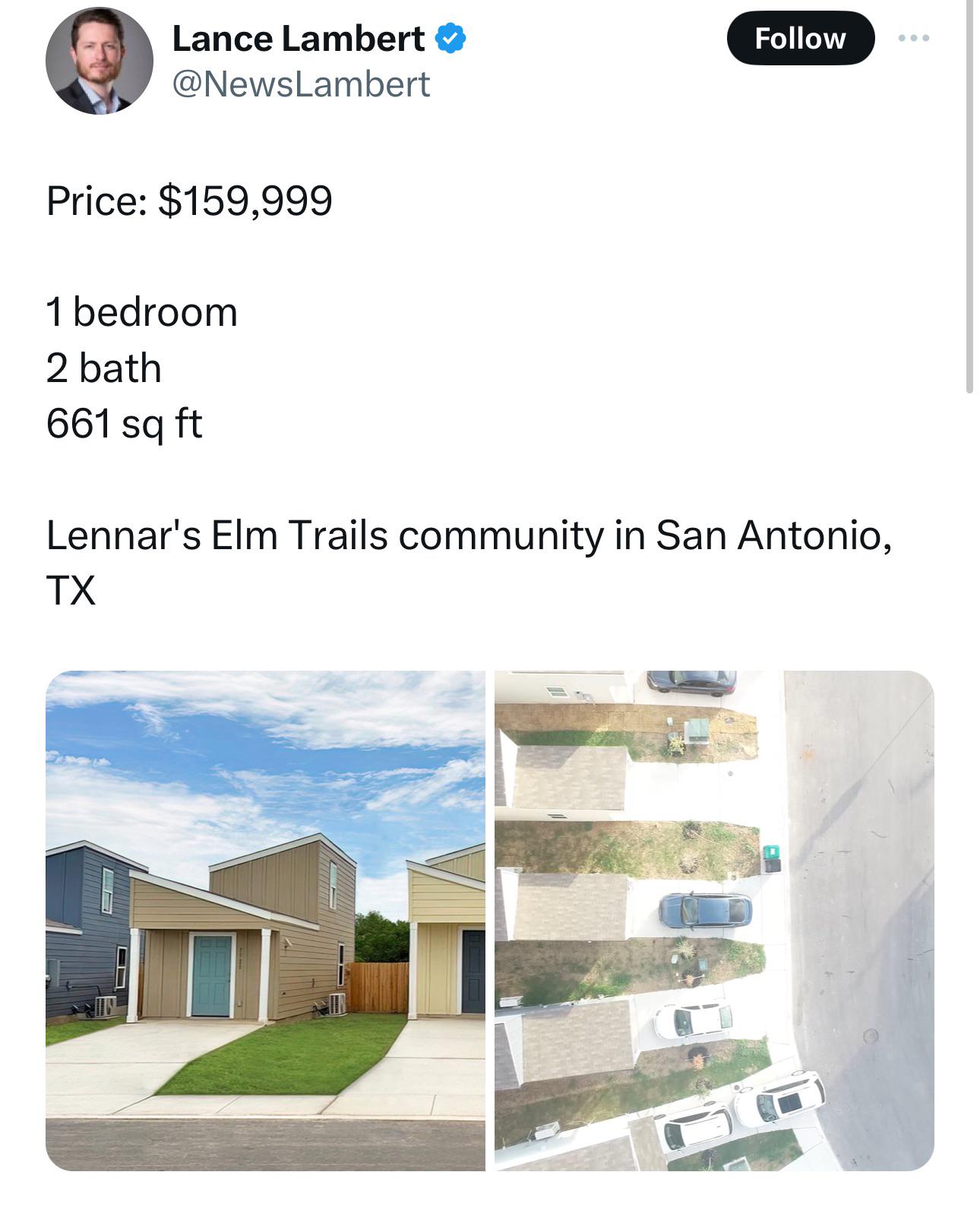this post was submitted on 08 Feb 2024
1 points (100.0% liked)
Texas
1466 readers
6 users here now
A community for news, current events, and overall topics regarding the state of Texas
Other Texas Lemmy Communties to follow
Sports
- Houston Astros
- Houston Texans
- Houston Rockets
- Texas Rangers
- Dallas Cowboys
- Dallas Stars
- Austin FC
- San Antonio Spurs
Rules (Subject to Change)
-
Be a Decent Human Being
-
Posting news articles: Please use exact article Titles
-
Posts must have something to do with Texas
-
Zero tolerance for Racism/Sexism/Ableism/etc.
-
No NSFW content
-
Abide by the rules of lemmy.world
founded 1 year ago
MODERATORS
you are viewing a single comment's thread
view the rest of the comments
view the rest of the comments

Oof. Floor plans for first floor. The front door opens to the living room, which looks fine until you realize that you need to leave room for the front door to open, open space at the foot of the stairs, and open space to walk through into the kitchen. And suddenly 2/3's of your living room is unusable. If you want to eat at a table, it's going to have to be tucked under the stairs, and you'll sacrifice any kind of pantry / storage space you might've had. I'm also not fond of the idea that guests have to walk through your bedroom to go to the bathroom, nor that the laundry is in the master bathroom either: it can be noisy, and it means anyone else wanting to wash clothes has to pass through the bedroom as well. They've tried to disguise that by labeling it as "owner's suite" instead of "public highway".
The second floor is essentially just a giant open space with a bathroom tacked on the end near the top of the stairs. The location of the stairs means the second floor is essentially split in half. You might think, hey, we can put a couple bedrooms up here!, but you can't. The 'bedroom' at the top of the stairs also becomes a public highway for the person in the front 'bedroom'. You could do like a bedroom in the front and a lounge area at the top of the stairs, but at that point the second floor is more luxurious and more private than the "owner's suite".
The front yard is essentially a driveway with a little space on either side, and I'm fairly sure the backyard is tiny, with maybe enough room for a storage shed, which you'll need because there's minimal storage inside - there aren't even any closets. The backyard is probably too small for a grill to be legal, because they're generally supposed to be a certain distance from the house - I'm basing that off the community amenities, which says
The floorplan looks ok, except it's smaller than they're letting on. The bed in that bedroom takes up a suspiciously small space.
It says that room is 10’ wide, so that’s like a five foot bed… I’d hate to sleep on that!